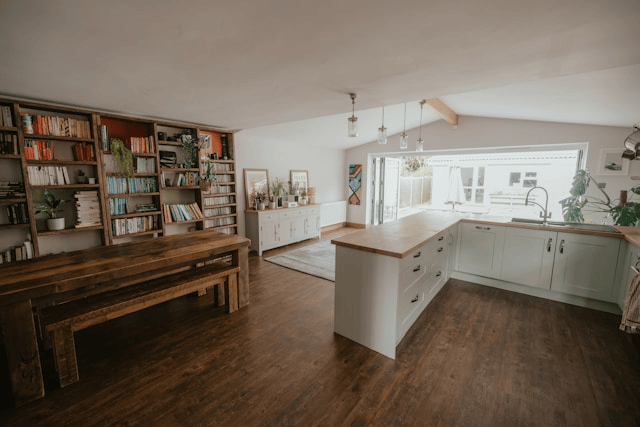In the world of modern home and interior design, open floor plans have become a defining trend. Celebrated for their sense of spaciousness and light, open concept home designs are now a standard feature in many new constructions and home renovations. But while these layouts offer undeniable advantages, they also come with their own set of challenges.
Whether you’re building a new house, remodeling your existing home, or simply exploring home layout ideas, it’s important to weigh the pros and cons of open floor plans before making a decision.
What is an Open Floor Plan?
An open floor plan refers to a design layout in which two or more traditional-use rooms most commonly the kitchen, dining room, and living room are combined into a single shared space without separating walls. This layout promotes a seamless flow between areas, providing a feeling of openness and continuity throughout the home.
In commercial spaces, open plan offices operate on a similar principle, removing physical barriers to encourage collaboration. In residential settings, however, open plan living is often more about aesthetics, convenience, and family interaction.
Now, let’s break down what makes open floor plans both attractive and, in some cases, impractical.
Pros of Open Floor Plans
1. Improved Natural Light
One of the biggest advantages of open concept home design is enhanced natural lighting. With fewer walls to block windows, sunlight can travel freely throughout the space. This makes the home feel brighter and more welcoming, which can also reduce the need for artificial lighting during the day.
2. Better Traffic Flow
Open floor plans improve the movement between rooms. Instead of navigating doors and narrow hallways, you can move freely from the kitchen to the living or dining areas. This streamlined flow is particularly useful during busy mornings or when entertaining guests.
3. Enhanced Social Interaction
For households that enjoy entertaining or spending time together, open plan living encourages communication and connection. Parents can cook while keeping an eye on children playing in the living room. Guests can mingle more freely during parties without feeling confined to one space.
4. Flexible Use of Space
Without physical dividers, you’re free to arrange and reconfigure furniture in creative ways. An open floor plan gives you the flexibility to adapt the space based on your changing needs. Want to combine a home office with your dining area or add a play corner in the living room? It’s much easier with an open layout.
5. Modern and Spacious Aesthetic
Open floor plans create a sense of visual space, even in smaller homes. The continuous sightlines, minimalistic style, and absence of cluttered walls make the interior feel bigger and more modern. It’s a popular choice for homeowners who love clean, contemporary designs.
Cons of Open Floor Plans
1. Lack of Privacy
While openness has its perks, it also eliminates personal boundaries. If you live with multiple people, it can be challenging to find quiet space for concentration, rest, or personal activities. This can be especially frustrating in remote work or study situations.
2. Noise Issues
Another downside to fewer walls? More noise. Sound travels easily in open areas, making it harder to isolate noise from TVs, conversations, kitchen appliances, or kids playing. This lack of acoustic control can create distractions and reduce comfort levels.
3. Heating and Cooling Challenges
Open floor plans often mean larger spaces, which can be harder to heat or cool efficiently. Maintaining a consistent temperature throughout an expansive open area may require more energy, resulting in higher utility bills.
4. Clutter Is Always Visible
In a traditional home layout, you can simply close a door to hide a messy room. Not so in an open floor plan. Every area is visible, which means keeping things tidy becomes more important. A cluttered kitchen can spoil the look of your entire living area.
5. Limited Wall Space
Fewer walls mean fewer places to hang art, install shelving, or add built-in storage. If you have a lot of books, collections, or need organizational solutions, this could become a limitation. Homeowners must often get creative with vertical storage or furniture that doubles as décor.
Who Should (and Shouldn’t) Choose an Open Floor Plan?
Open floor plans work best for those who prioritize togetherness, entertaining, and a modern aesthetic. Young families, couples without children, or homeowners who frequently host gatherings often benefit from the flexibility and sociability of open spaces.
However, open plan living may not be ideal for:
-
Large or multigenerational families needing personal space
-
Remote workers who require quiet, dedicated workspaces
-
People who prefer defined rooms and traditional layout styles
Ultimately, your lifestyle and daily routines should guide your decision.
Tips for Making an Open Floor Plan Work
If you’re set on an open concept home design but want to manage some of its drawbacks, here are a few practical ideas:
-
Define Zones with Furniture: Use couches, rugs, and tables to subtly divide spaces without walls.
-
Incorporate Room Dividers: Bookshelves, folding screens, or glass partitions can create partial separations while maintaining openness.
-
Add Sound Absorption: Use area rugs, curtains, soft furnishings, and acoustic panels to help dampen noise.
-
Use Layered Lighting: Pendant lights over the kitchen island, floor lamps in the living room, and chandeliers in the dining area help visually distinguish different zones.
Conclusion
The pros and cons of open floor plans highlight a key truth: there’s no one-size-fits-all solution in home design. While open plan living offers undeniable advantages in style, flow, and social interaction, it also comes with practical limitations that may not suit every lifestyle.
As you consider various home layout ideas, think carefully about how you live, work, and relax in your space. A beautifully designed home isn’t just one that looks good—it’s one that functions well for your unique needs.
Whether you embrace an open floor plan or prefer more traditional room divisions, the most important choice is creating a space that supports your daily life with comfort, beauty, and purpose.

