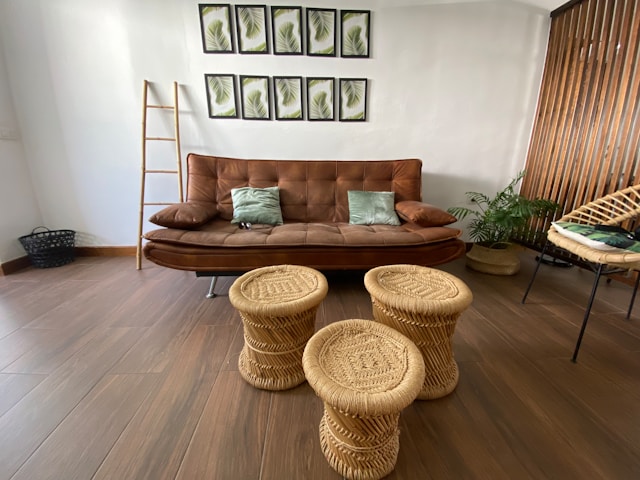Installing new flooring is one of the most effective ways to transform a room. Whether you’re refreshing a tired space or updating your home’s look, knowing how to lay laminate or vinyl flooring can save you time and money. These materials are durable, stylish, and easier to install than traditional hardwood or tile making them perfect for DIY home improvement projects.
In this guide, we’ll walk you through everything you need to know to lay laminate or vinyl plank flooring with confidence.
Why Choose Laminate or Vinyl Plank Flooring?
Both laminate and vinyl flooring are affordable alternatives to wood and ceramic, offering realistic textures and water resistance in many styles.
Benefits of laminate and vinyl flooring:
-
Cost-effective and widely available
-
Scratch- and moisture-resistant options
-
DIY-friendly with click-lock or tongue-and-groove systems
-
Suitable for bedrooms, living rooms, kitchens, and even basements
Key differences:
-
Laminate flooring is typically made from fiberboard with a printed layer and clear protective coating. It’s ideal for dry areas and comes in a wide range of wood-look styles.
-
Vinyl plank flooring is made from synthetic materials (PVC) and is often more water-resistant or fully waterproof ideal for kitchens, bathrooms, and laundry rooms.
Tools and Materials You’ll Need
Before you start your flooring installation, gather the right tools and materials.
Tools:
-
Utility knife (for vinyl) or jigsaw/circular saw (for laminate)
-
Measuring tape
-
Tapping block and pull bar
-
Rubber mallet
-
Spacers
-
Straight edge or T-square
-
Pencil
-
Safety gear (gloves, goggles)
Materials:
-
Laminate or vinyl plank flooring (add 5–10% extra for cuts and waste)
-
Underlayment (unless your flooring has it pre-attached)
-
Moisture barrier (for concrete subfloors)
-
Baseboards or quarter-round trim
Step 1: Preparation
Proper prep is crucial for a smooth and long-lasting floor installation.
Measure your room:
Calculate the square footage and add an additional 5–10% for cuts, errors, and future repairs. Be sure to account for closets or oddly shaped corners.
Acclimate the planks:
Let your laminate or vinyl flooring sit in the room for 24–48 hours to adjust to temperature and humidity. This prevents expansion or warping after installation.
Clear and inspect the subfloor:
-
Remove existing flooring, carpet, nails, and staples.
-
Ensure the subfloor is flat, dry, and clean.
-
Patch or sand down any high or low spots greater than 1/8 inch over 6 feet.
-
Use a moisture barrier if installing over concrete.
Install underlayment:
Laminate flooring usually requires foam or felt underlayment for cushioning and soundproofing. Many vinyl plank floors come with pre-attached underlayment; if not, use the recommended type for your product.
Step 2: Planning the Layout
Start from the longest wall or the main entry point of the room for the most visually appealing layout. Dry-lay a few rows to plan staggering and check for narrow edge cuts.
Tips:
-
Avoid ending rows with planks shorter than 8 inches.
-
Stagger seams by at least 6 inches for stability and a natural look.
-
Use spacers along walls to allow a 1/4-inch expansion gap.
Step 3: Installing Laminate or Vinyl Planks
-
Lay the first row:
Begin in the left corner of the room. Place the first plank with the tongue side facing the wall. Use spacers to maintain the expansion gap. -
Click and lock:
Attach the second plank by angling and snapping it into the first. Gently tap the joint using a tapping block if needed. Continue across the row. -
Cut to fit the last plank:
Measure the remaining space, mark the plank, and cut it using a utility knife (vinyl) or saw (laminate). -
Start the second row:
Use the leftover piece from your previous cut if it’s longer than 8 inches. Begin the row and continue clicking planks into place. Use a pull bar to tighten joints at the ends of rows. -
Continue laying planks:
Keep staggering joints and checking for tight seams and straight lines. -
Cut around obstacles:
For door frames, vents, or pipes, use a jigsaw or utility knife to create custom cutouts. Leave expansion space and use molding or covers to hide gaps.
Step 4: Finishing Touches
Once all planks are installed, remove spacers and install baseboards or quarter-round molding to cover the expansion gaps.
Final steps:
-
Do not nail the trim into the floor only into the wall.
-
Caulk any gaps where needed.
-
Clean the surface with a microfiber mop or a product safe for laminate or vinyl floors.
Avoid placing heavy furniture or rugs for at least 24 hours to allow the flooring to settle.
Common Mistakes to Avoid
-
Skipping acclimation: Can cause buckling or gapping later.
-
Ignoring subfloor issues: Uneven or moist subfloors can ruin your installation.
-
Using the wrong tools: Vinyl should be scored and snapped; laminate often needs a saw.
-
Not leaving expansion gaps: Can lead to floor buckling as the material expands and contracts.
-
Forgetting to stagger seams: Weakens the structure and looks unnatural.
When to Call a Professional
While vinyl and laminate are great for DIYers, you may want to hire a flooring contractor for:
-
Large, uneven, or oddly shaped rooms
-
Removing asbestos or heavy tile flooring
-
Ensuring a waterproof seal in bathrooms
-
Professional finish in high-traffic areas
Conclusion
Now that you know how to install laminate or vinyl flooring, you’re ready to take on your next home renovation project with confidence. These budget-friendly flooring options are not only beautiful but also practical and durable. With the right tools, careful prep, and attention to detail, you can achieve a polished look that rivals professional work.

